
Ottawa Vacation Home
Belita Common Area
Resort Amenities:
On-site Amenities:
- Apartment has a private keyed entrance from the garden
- seven large bedrooms, two large living rooms, dining rooms, and kitchens
- bathrooms, microwaves, fridges, and large TVs on each floor
- each kitchen has toaster, coffee maker, kettle, pots, pans, dishes and cutlery etc
- hundreds of VCR, DVD, and Blue Ray movies.
- no smoking, no pets, hepa, antibacterial, and electrostatic central air cleaner
- three of three season enclosed deck/patios
- three BBQs and patios with seating for a few dozen people
- canoe and various bicycles have limited availability
- Home is 1.5 hours from Montreal and 4 hours from Toronto
5.5 hrs from Quebec City or Niagara Falls, 6.5 hrs from Boston, 8 hrs from Washington,DC
Near-by Amenities:
- 15 min by car, 20 min by bus, & 40 min by bike from Parliament hill
- Ten min walk to large shopping mall and express buses
- Walking, ski trails, and canoe launch (into Ottawa R.) 1 block away
- Banquet Hall, 1 block away in sports park, is available to rent
- free paved tennis courts 2 minutes away
- two wave pools, sportsplexes with raquet ball etc
- golf driving ranges and courses within ten minutes
- Ottawa is the capital of Canada and has many museums and historic sites to visit, free on Thursday evenings
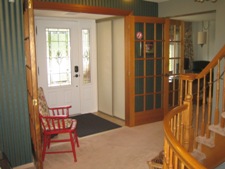
| Entrance Enclosed vestibule for energy efficiency and mosquito control |
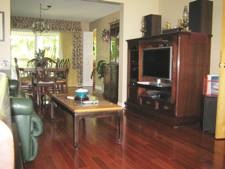
| Living Room 32" LCD satellite TV |

| Dining Room Exits to second level deck overlooking gardens |
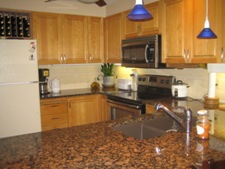
| Kitchen Primary kitchen overlooks deck & gardens |

| Solarium eating area for six overlooks deck & gardens |

| Enclosed Deck access to gardens overlooking gardens |
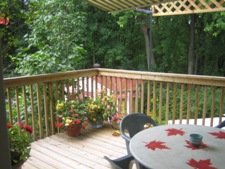
| Open Deck covered deck overlooking gardens |
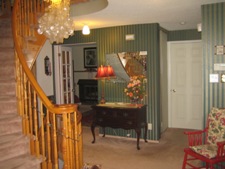
| Main Floor Hallway reception, main kitchen, and laundry Bedroom A and washroom |

| Second Floor Stairs three storey open staircase |

| Second Floor Hall overlooks lower floors and internet workstation |

| Second Floor Sitting Room with microwave and fridge |
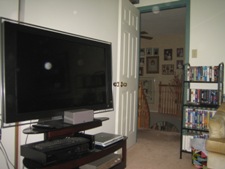
| Second Floor Home Theater 60"high definition 3D TV with Blue Ray Player and surround sound |
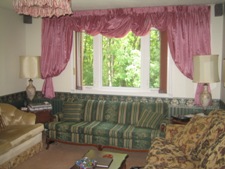
| Second Floor Sitting Room three of four seat sofas sitting for 12 maximum |

| Screened Deck bright and airy BBQ patio below deck ramp to smokers patio |